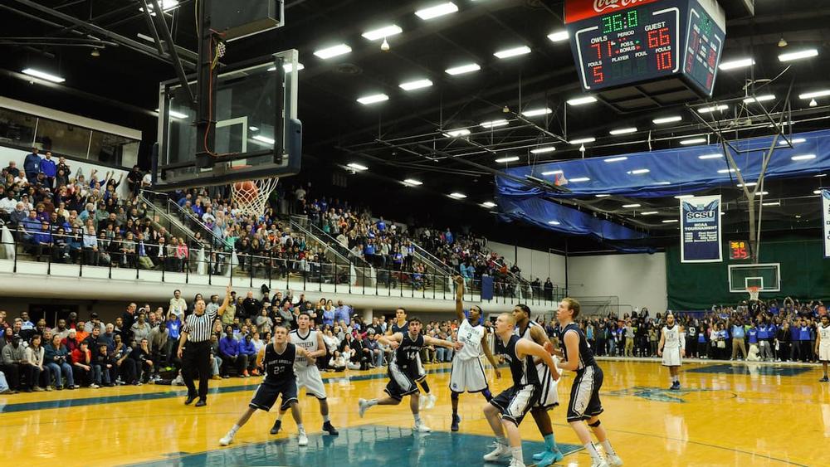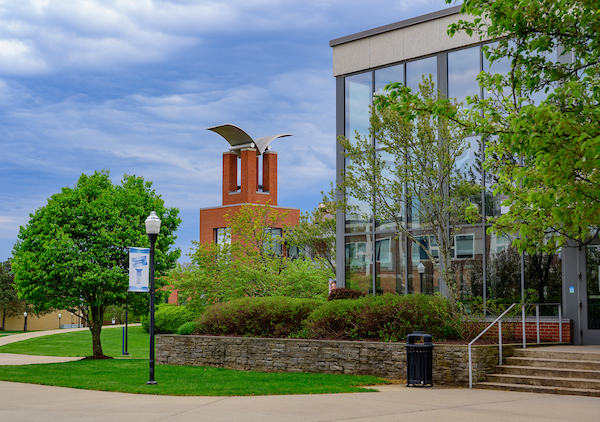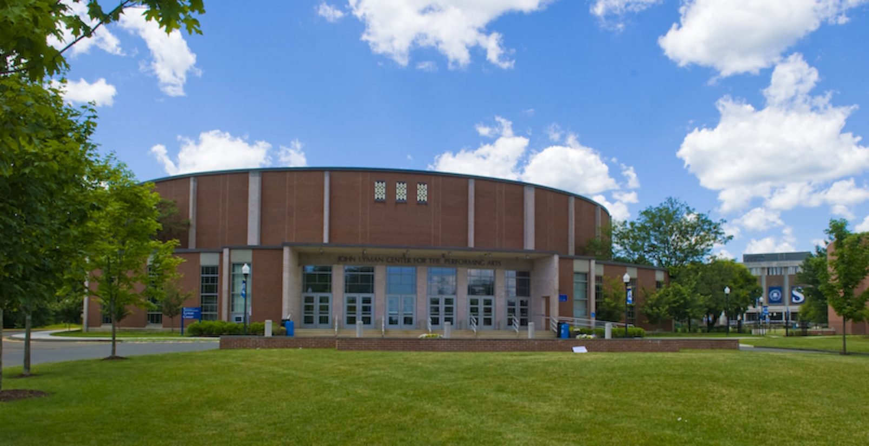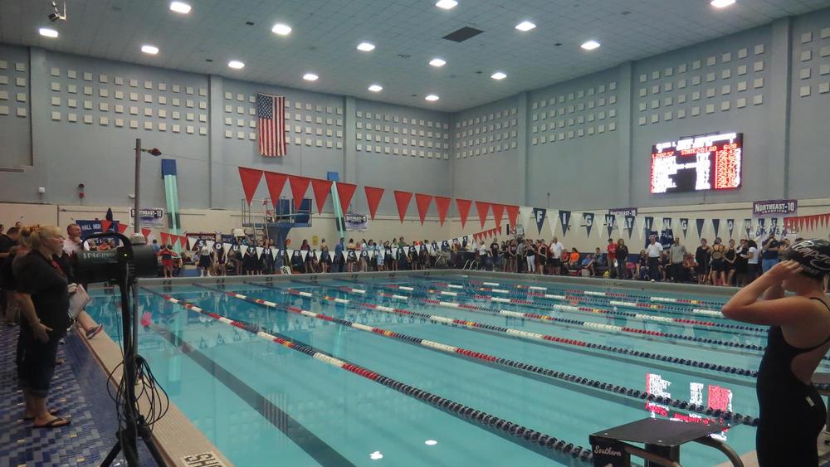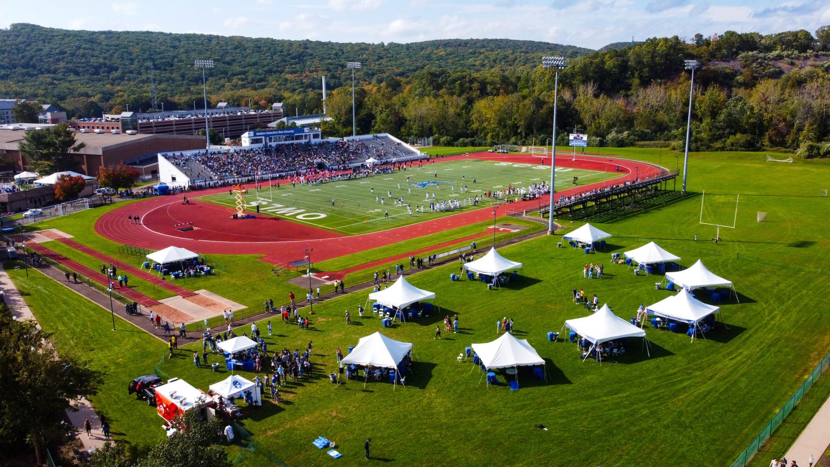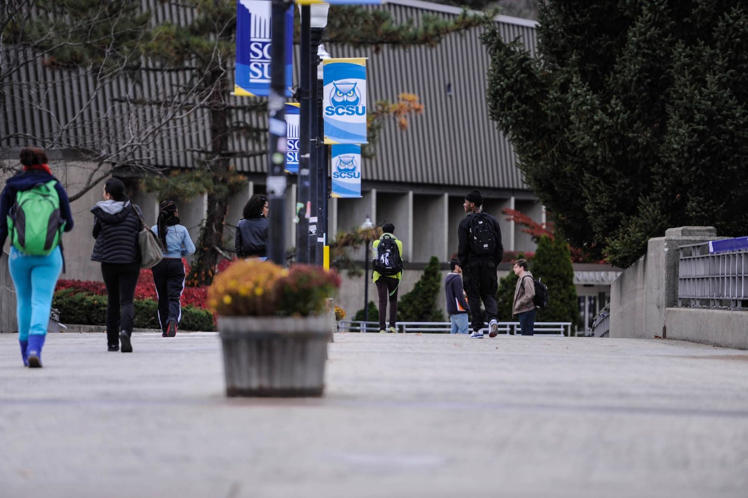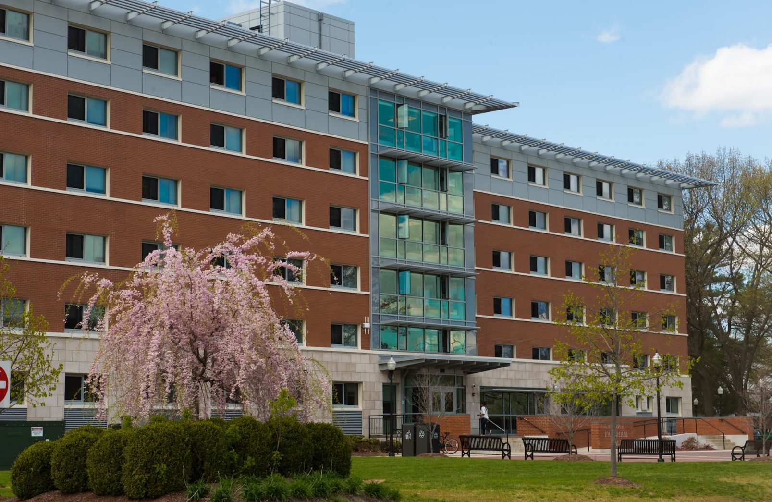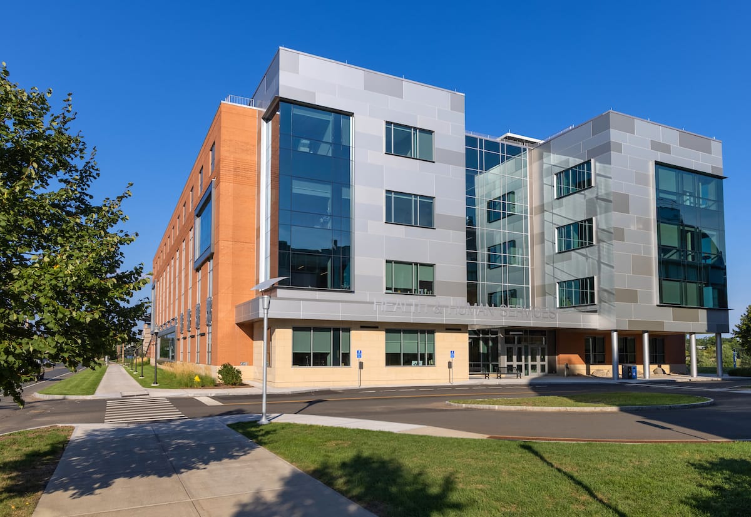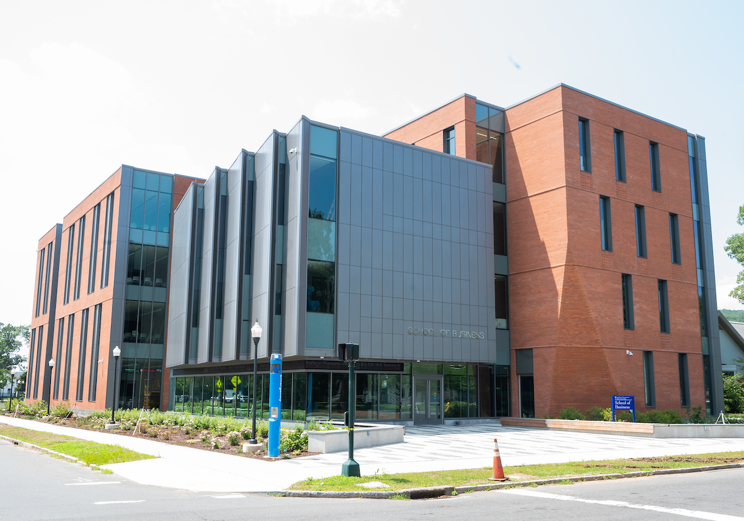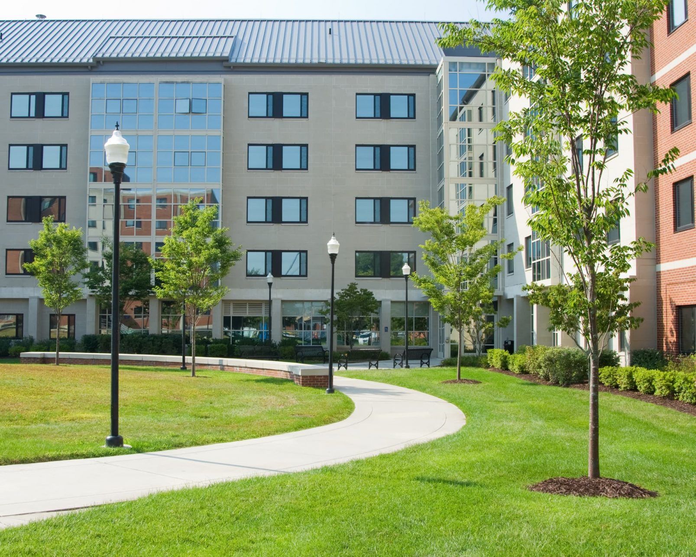Whether you’re organizing a small gathering or a large-scale event, the right venue can make all the difference. At Southern Connecticut State University, we offer a diverse selection of spaces that can cater to your specific needs. From grand ballrooms to versatile classrooms, grand performance halls to expansive athletic facilities and sports fields, we have the perfect space for your event.
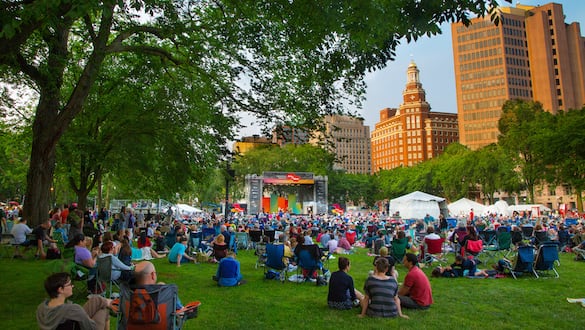
Located in New Haven, we are in Connecticut’s great college town. Home to the best pizza, center of arts and culture, and more.


